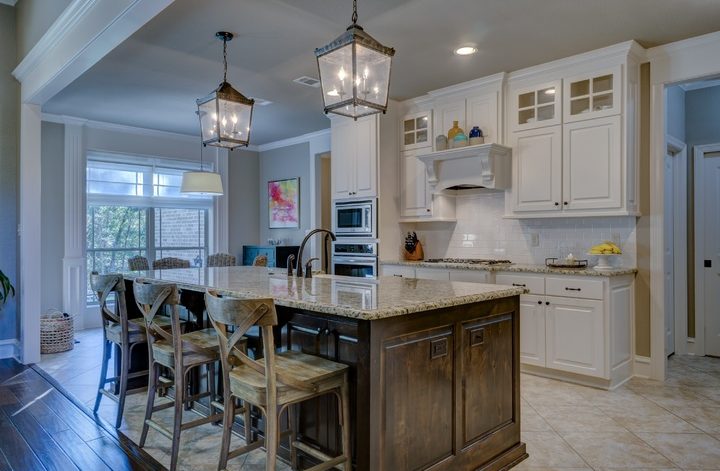A kitchen makes a home, and choosing a kitchen diner extension ideas and layout that suits your needs might be a bit tricky. You have to consider several factors when selecting the perfect layout to ensure that you do not have to redesign a year after building your home.
You might consider things such as;
- Are you living alone?
- How long do you plan on staying in the space
- Will you be letting the space out soon?
- What is the size of your home?
- How much time do you spend in the kitchen?
Before you start following your kitchen diner extension ideas, you should be able to answer the above questions and choose a design that will best suit you.
Kitchen Design to Choose From
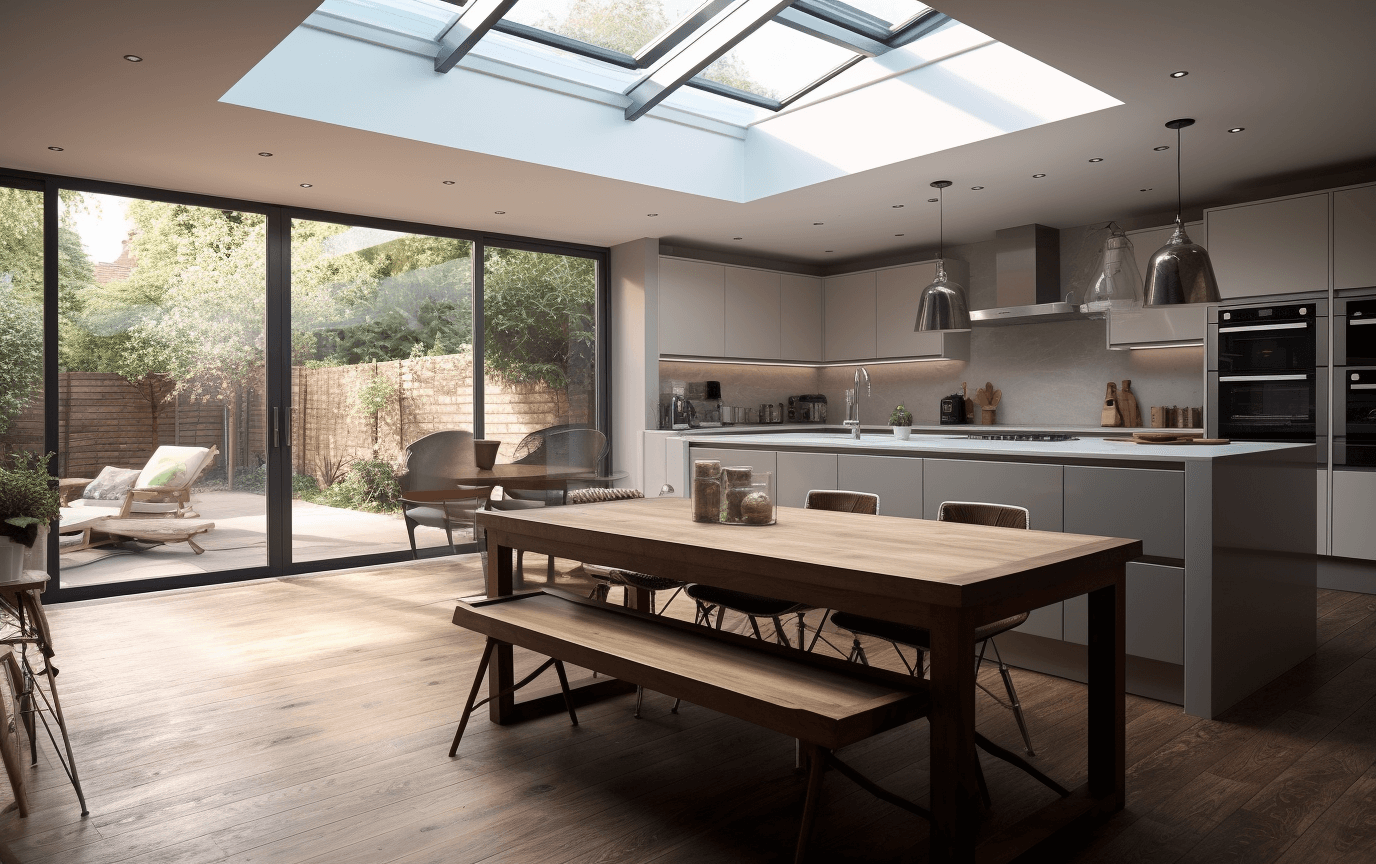
Choosing the proper layout for your kitchen ensures that you get a functional kitchen of your choice. It’s also advisable to opt for a design that’s within your budget. Depending on the available space, there are several designs you can choose from that include the following:
- Island kitchen design
- U-shaped kitchen layout
- Open kitchen design
- L-shaped kitchen design
- Parallel kitchen layout
- Closed kitchen design
1. Island Kitchen Design
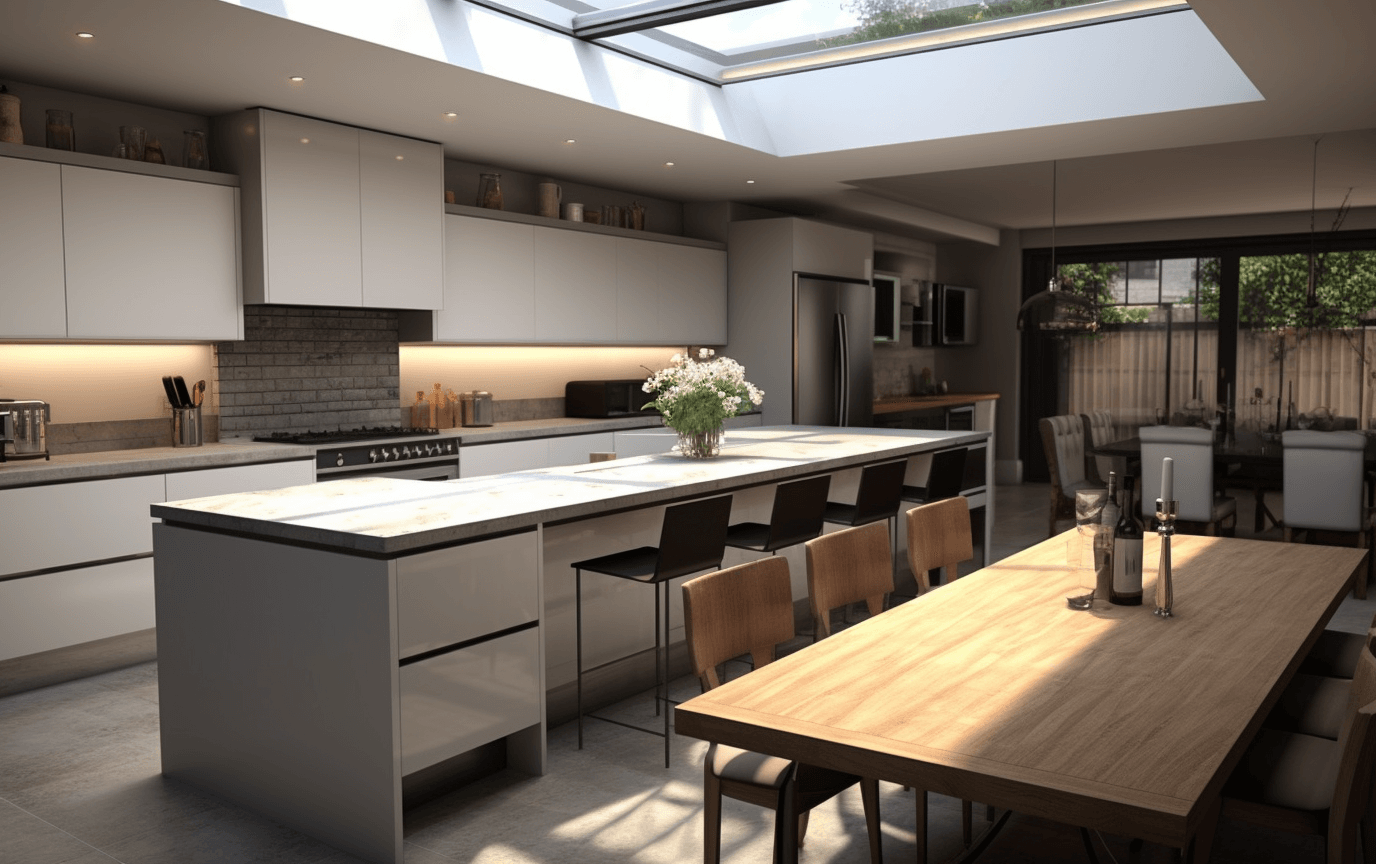
The island kitchen layout is the most common in modern apartments and medium-sized homes. Apart from offering functionality, the Island kitchen design is quite appealing. With modern designs and architecture, islands can bring an edgy look to your kitchen.
A kitchen island has to be functional for it to be there. Otherwise, it’ll be taking extra space. It can be used to hold the garbage bin, as storage for silverware and kitchen towels, an informal dining area, workspace, and a kitchen counter.
Kitchen islands are best for medium-sized kitchens to avoid an overcrowded look and get enough room to move around. With a kitchen island, you’re separated from the entertainment area but interacting with the rest of the household at the same time.
2. U-Shaped Kitchen Layout
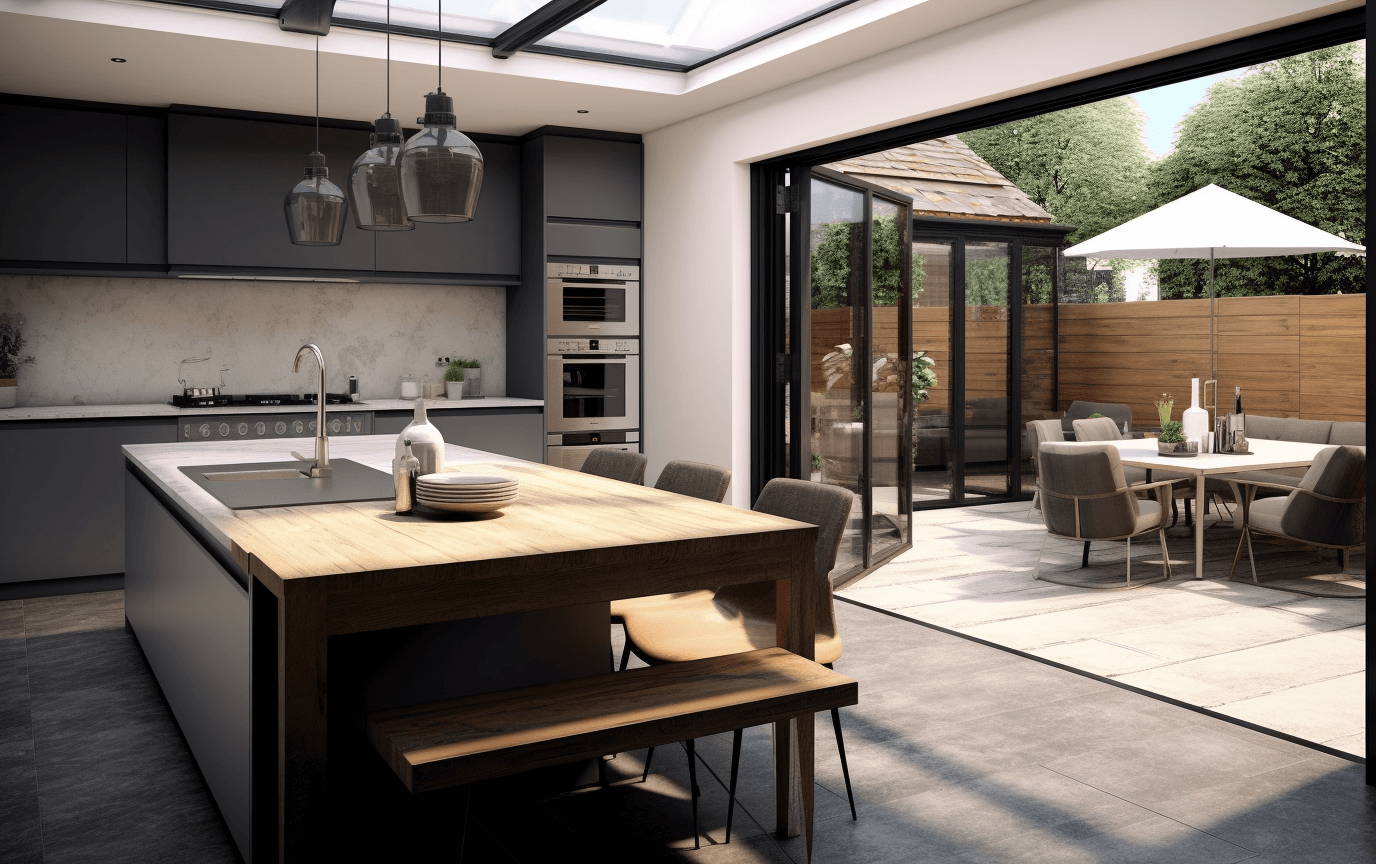
The U-shaped kitchen layout is most common in Victorian and Edwardian homes. This layout is best for homes with large spaces. With a U-shaped design, all your kitchen equipment is within arm’s length reach. From your freezer, dishwasher to the kitchen sink.
The layout is also recommended for large families as the design allows many people without creating traffic. With a U-shape layout, you can add an island to your kitchen space since this design will enable you to do so.
3. An Open Kitchen Layout
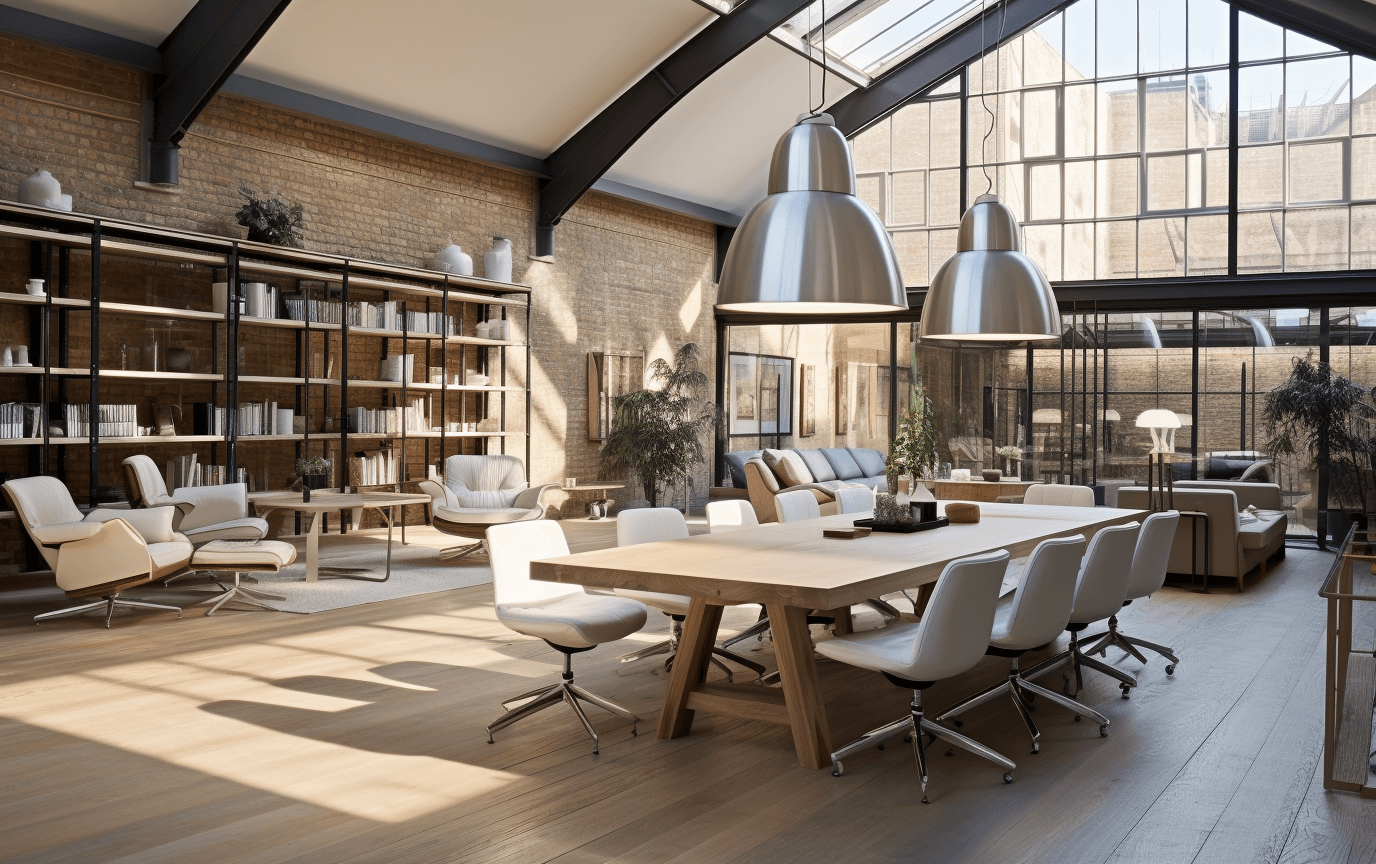
The open kitchen design is the most common in modern contemporary designs as it easily blends with the rest of the house. If you don’t want to feel secluded when cooking, you should opt for an open kitchen layout. You also get adequate space to place any bespoke furniture to complement the decor theme of your space. There are also many ways to ensure your bespoke furniture remains in good condition, like using coasters or mats when serving hot drinks.
An open-plan design allows natural light to flood in, making you feel more comfortable in your kitchen space. With the lack of walls separating the area, you get more room making the space look larger. Not to mention the opportunity to interact with your loved ones as you prepare a meal or even go about your chores in the kitchen.
4. An L-Shaped Kitchen Design
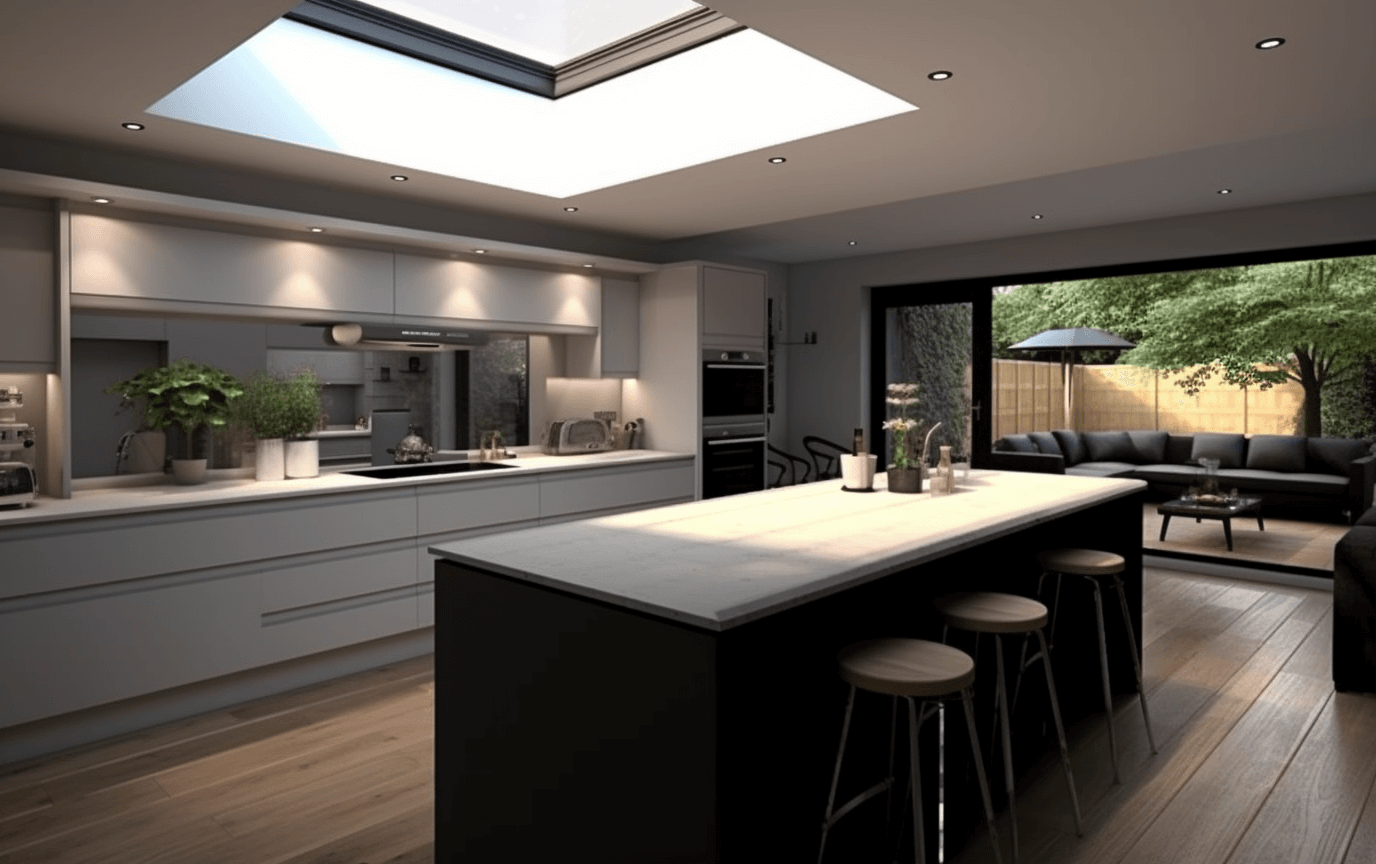
The L-shaped design layout is best for limited spaces. They’re primarily found in studio apartments and small homes with little space. The L-shaped design allows you to use two walls as the kitchen space.
Kitchen equipment is put against the wall with the other side serving as the kitchen counter space. If you live alone and your space is limited, you might consider an L-kitchen layout.
5. A Parallel Kitchen Layout
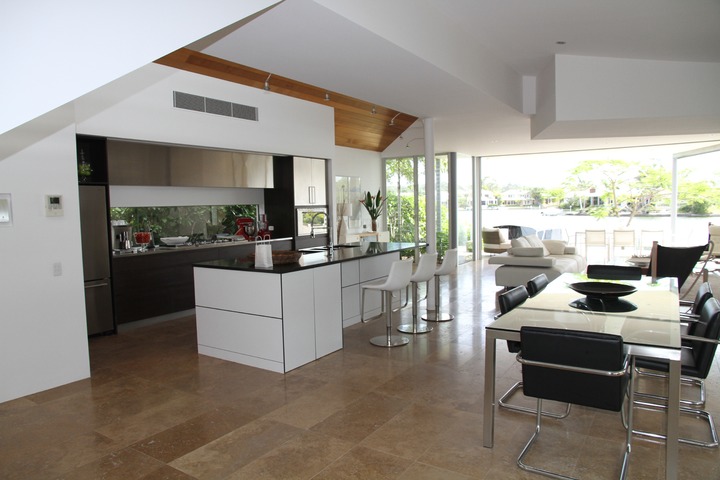
The Parallel kitchen layout is one of the most retro designs yet super functional. It is especially common in homes with medium-sized kitchen spaces with a kitchen door either leading to the balcony or outside.
With this layout, you get the most out of the limited space with enough storage space on the walls. There is also enough lighting in the room mainly because of the door leading outside.
6. Closed Kitchen Layout
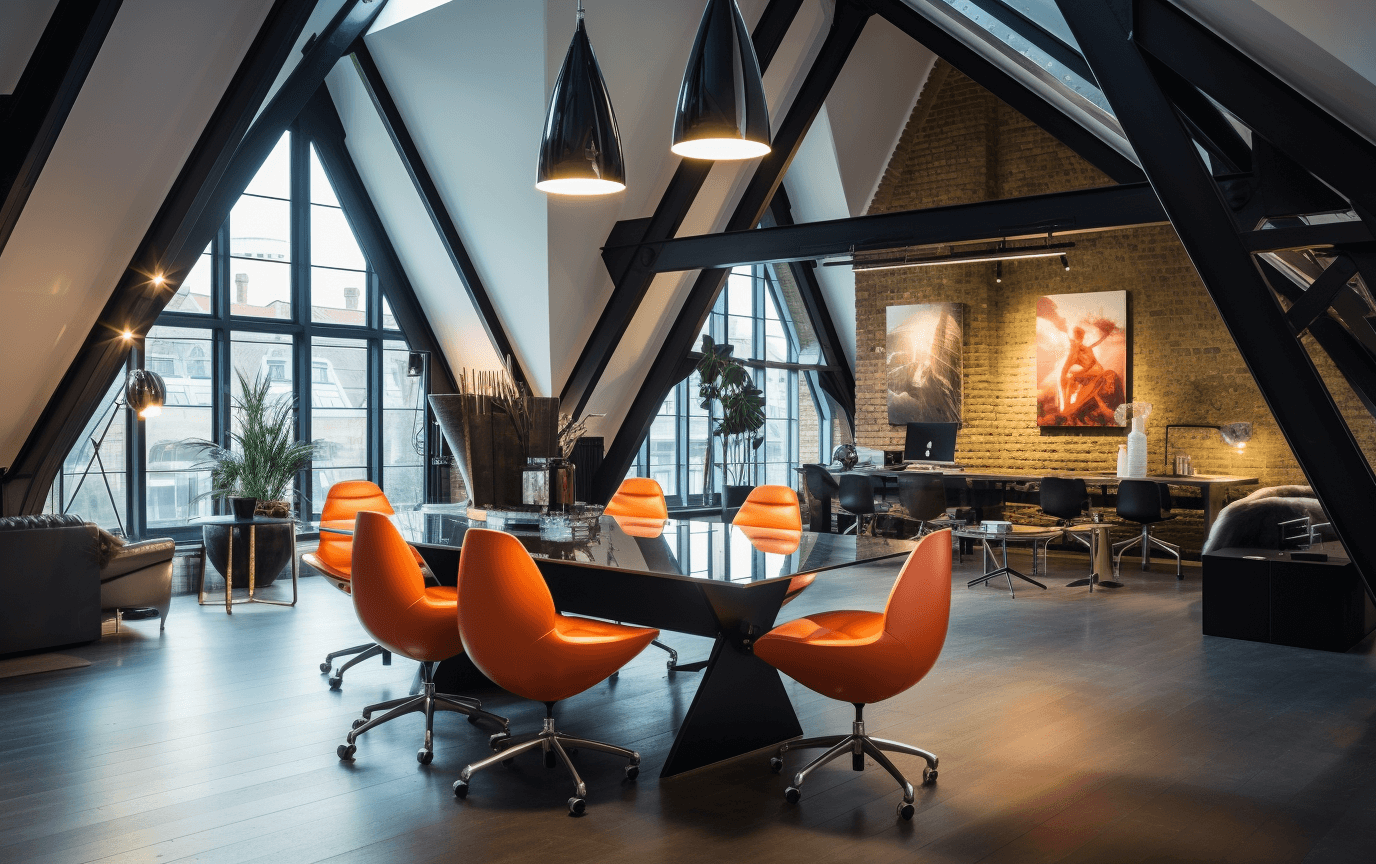
The closed kitchen layout is among the least popular designs but also quite functional. It is advantageous if you’ve got young ones who are frequently on their own. This way, you can guarantee safety as the kitchen area would be inaccessible.
Whichever design and build idea you may have, working with qualified design experts is one way to ensure that you get the best professional advice on the most suitable kitchen diner extension ideas layout. Remember, the design you choose should guarantee functionality and bring out your style. It should also seamlessly match with the decor theme for the rest of the house.

